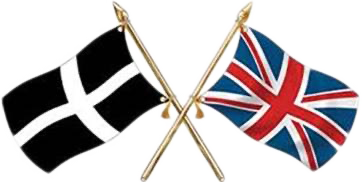Made from 90 mm, 140 mm or 235 mm CLS (Canadian lumber standard timber), these are structural engineered panels that form the inside load-bearing leaf of the external wall.
During the manufacturing process, the timber frame open panel system is made from treated softwood timber framing, over which a structural sheet material of either 9 mm WBP Ply or OSB board (known as sheathing) is fixed. A vapour-permeable but waterproof membrane is fixed to the outside.
The panels are delivered without insulation or vapour control layers in an open format, hence the name. Once the building is weather tight and the electrical and plumbing carcassing have been completed, the insulation can then be installed between the studs before a vapour-proof barrier is tacked up, followed by the internal lining with plasterboard.
The outer leaf is typically stone, brick, render or timber to suit the local vernacular and planning requirements. However, modern timber frame, as designed by Frame UK, can be clad with ‘single-skin’ cladding systems that do not require an external masonry leaf. These are often render or boarding systems that are fixed to battens on the outside face of the timber frame. This option is increasingly popular, both with self-builders and larger contractors, and allows the possibility of the design benefitting from smaller foundations, quicker build programmes and increased internal room dimensions.
















